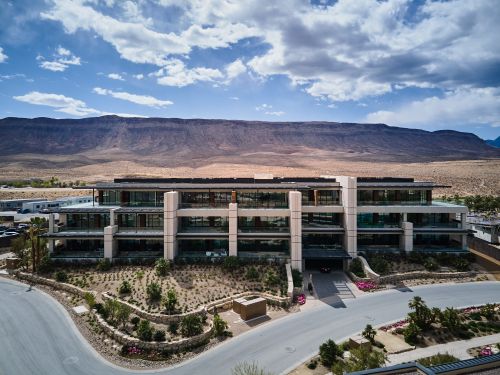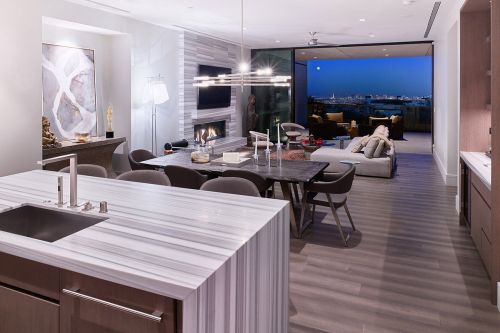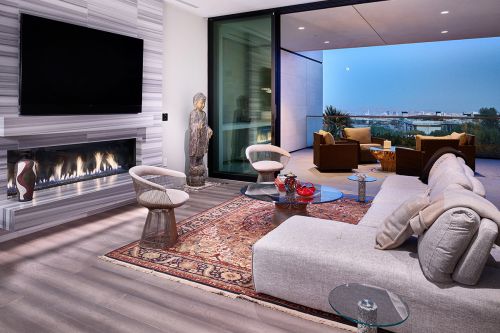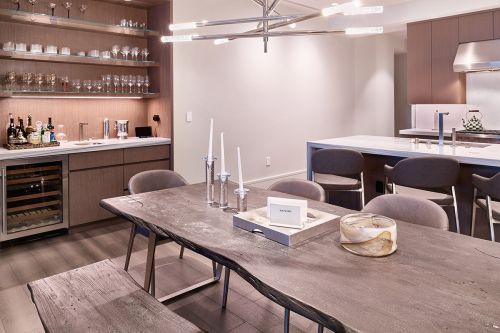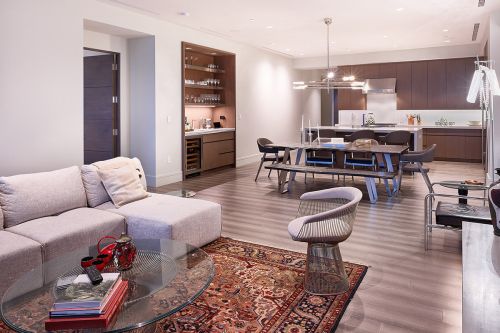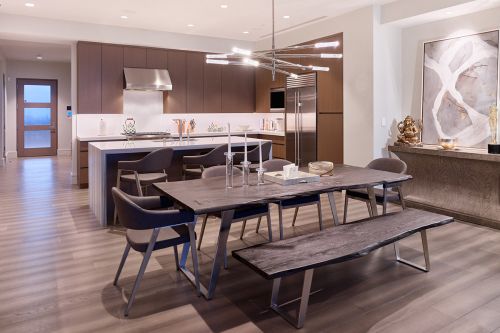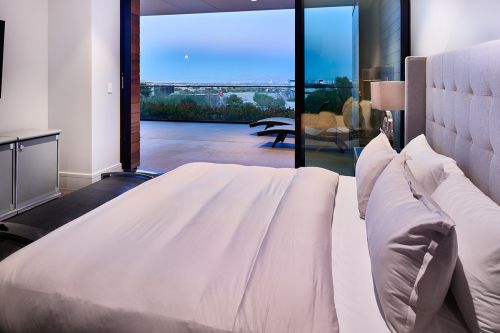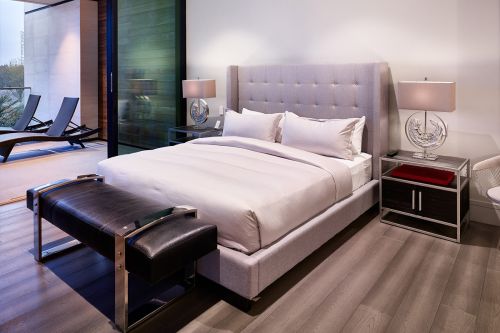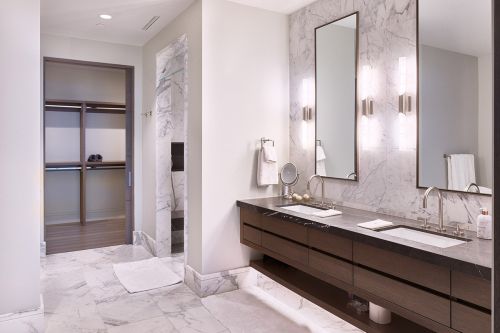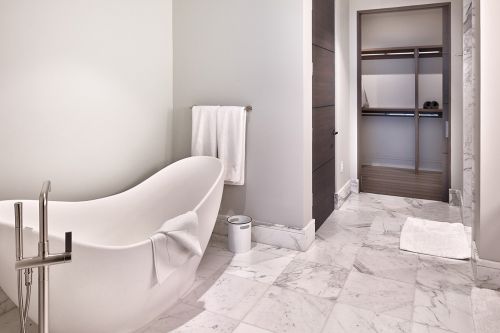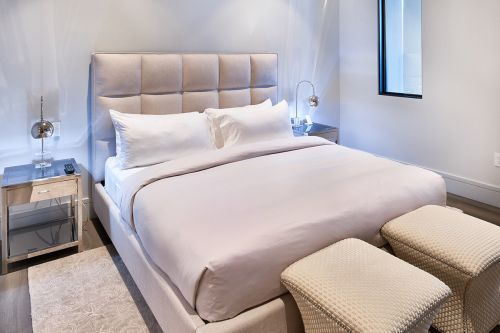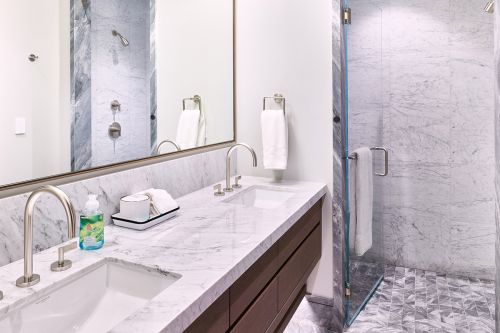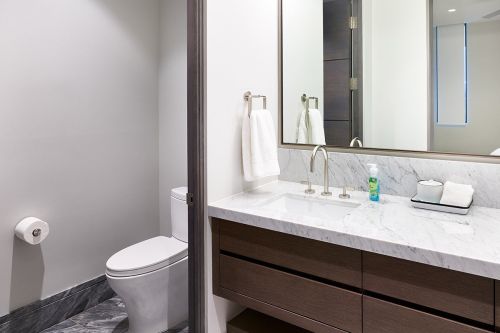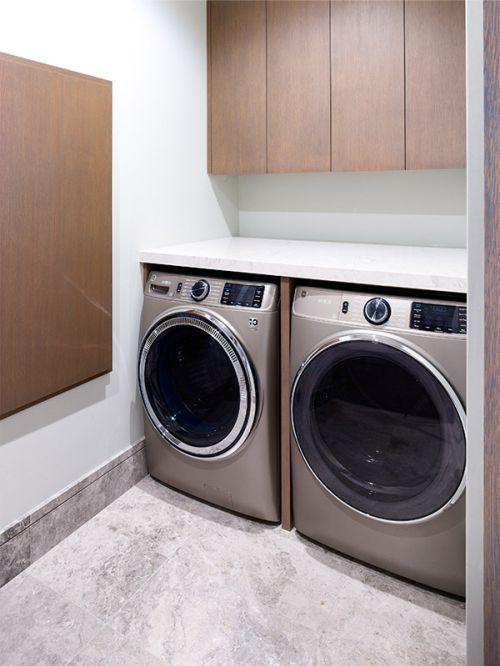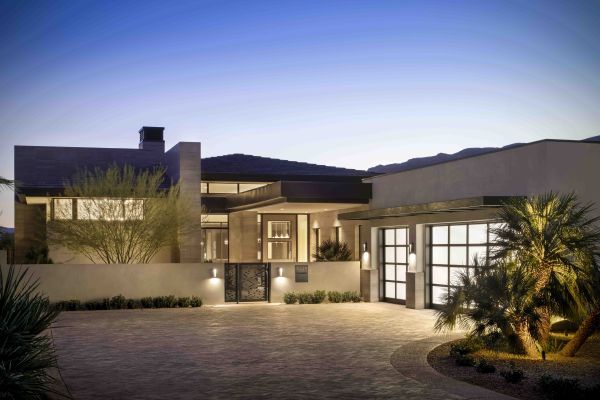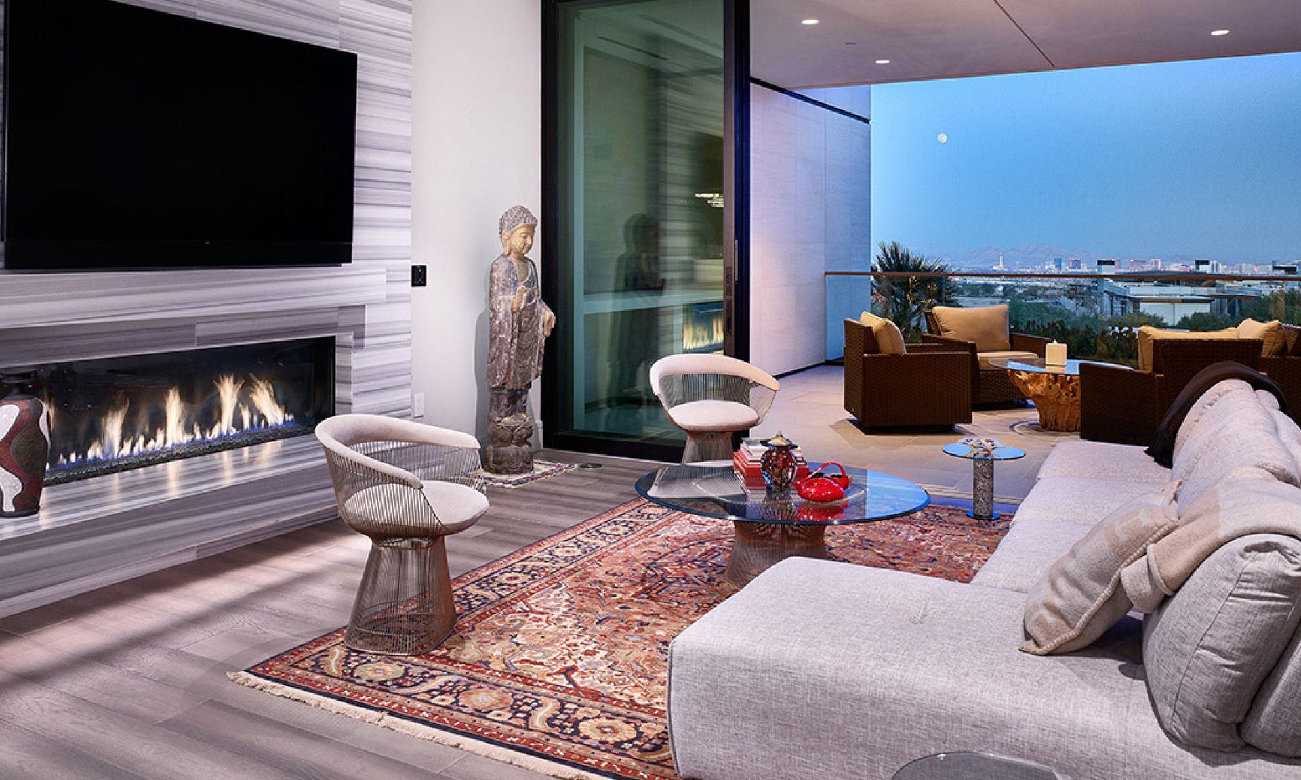
Club Tower Suite #6
$7,650,000
- 1,894 sq ft
- 2.5 bath
- 2 bed
Club Tower Suite #6 is located on the first level of the Club Tower and offers views of the Las Vegas Valley. Located just steps from the Clubhouse and its array of upscale amenities, the residence offers incredible access to enjoy Summit's incredible hospitality.
The two-bedroom floor plan offers a luxurious primary suite complete with a spa-like bathroom, spacious walk-in closet, and a floor-to-ceiling sliding door that opens to a view of the northern Las Vegas Strip off the terrace.
The great room encompasses a cozy lounge area and stylish dining room, as well as opens to an entertainer’s dream terrace. Sliding pocket doors maximize indoor-outdoor entertainment space and provide easy access to the open kitchen. Tucked near the entry, the guest bedroom offers a spacious bathroom and comfortable resting space for welcoming visitors, just across from the laundry room and powder room.
Subterranean parking offers additional convenience to the residence’s peerless location within Summit Club.
Features
- Floor-to-ceiling sliding glass doors open up on a spacious terrace
- Convenient location just steps away from the Clubhouse and its amenities
- Secluded primary suite with a soaking tub, rainfall shower and walk-in closet
Gallery
