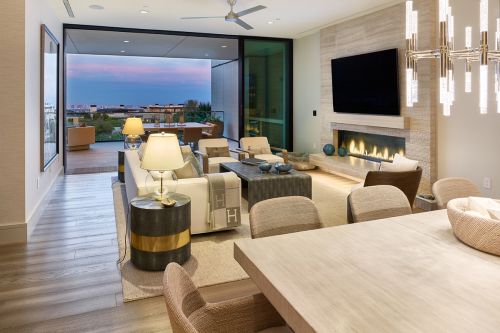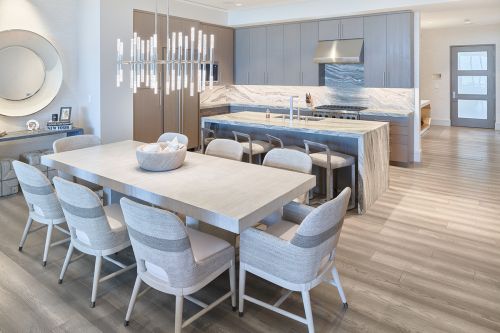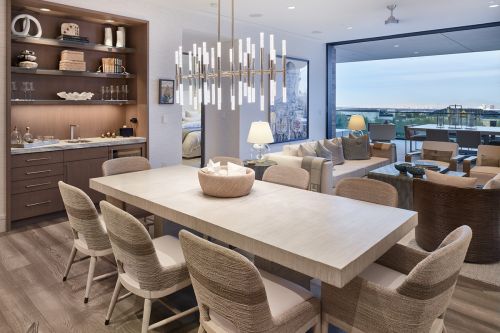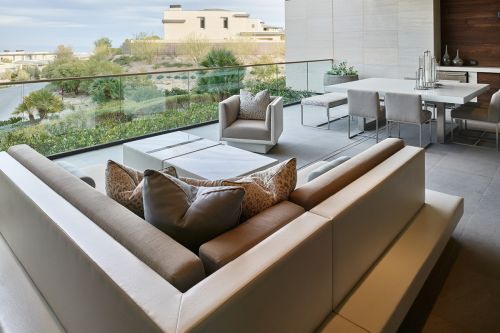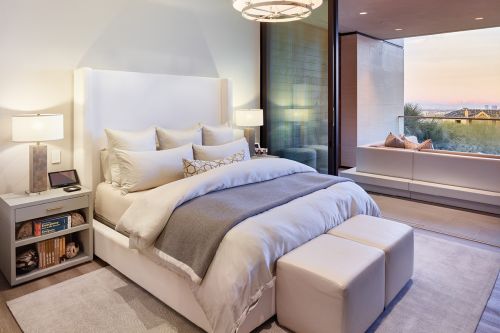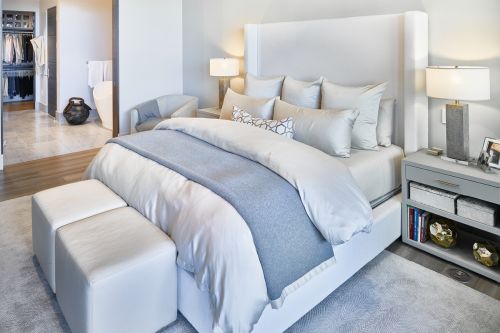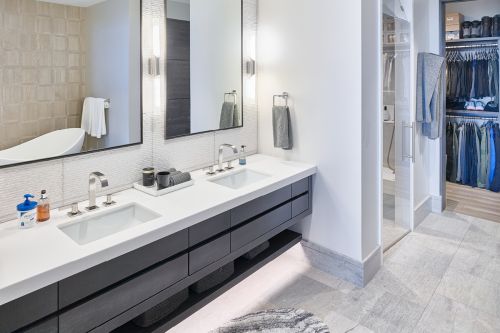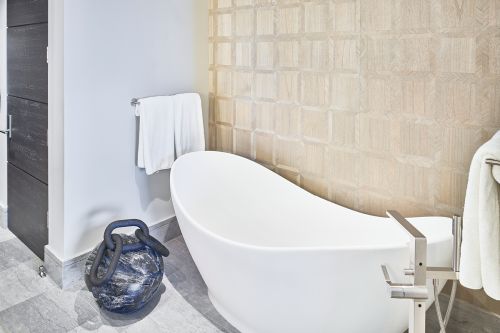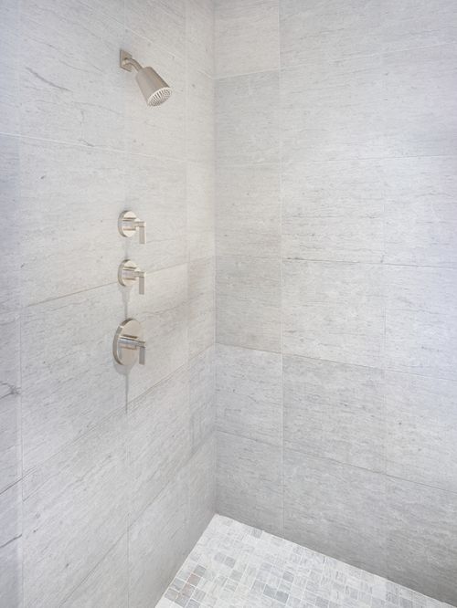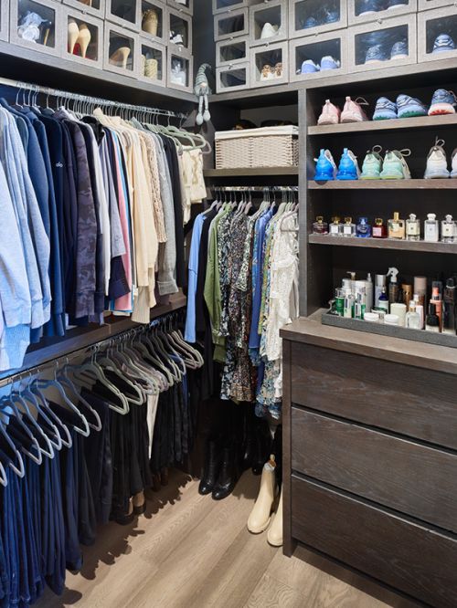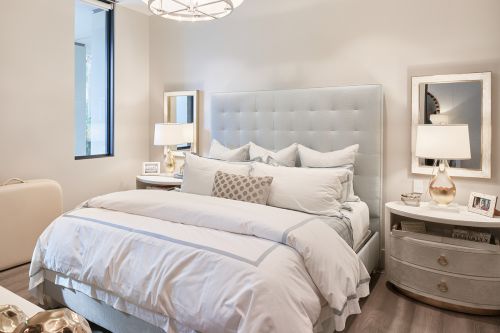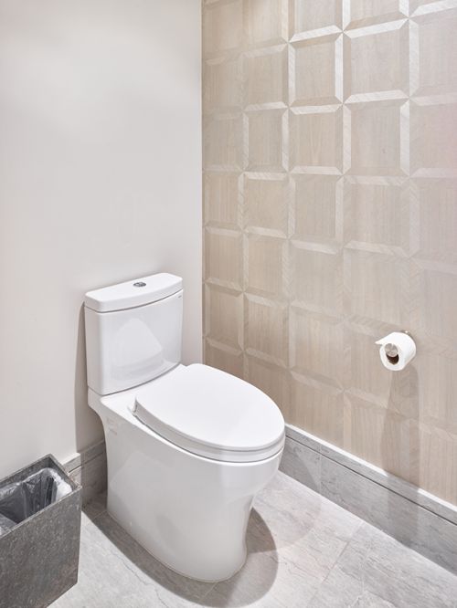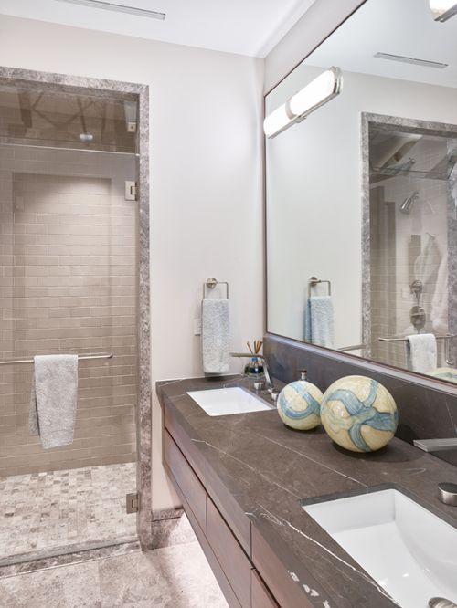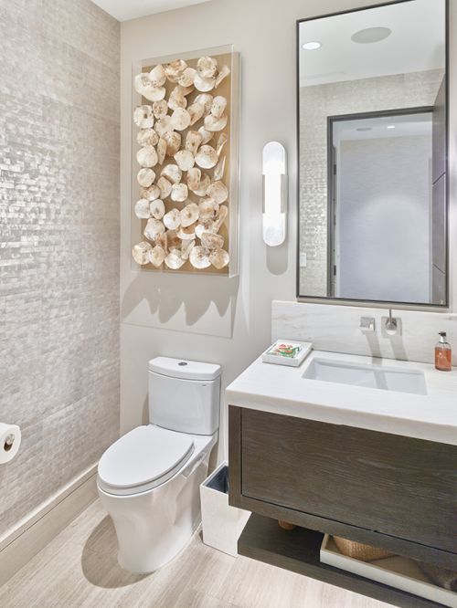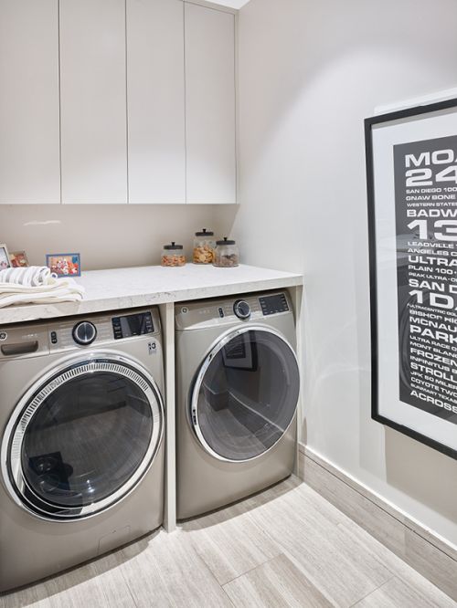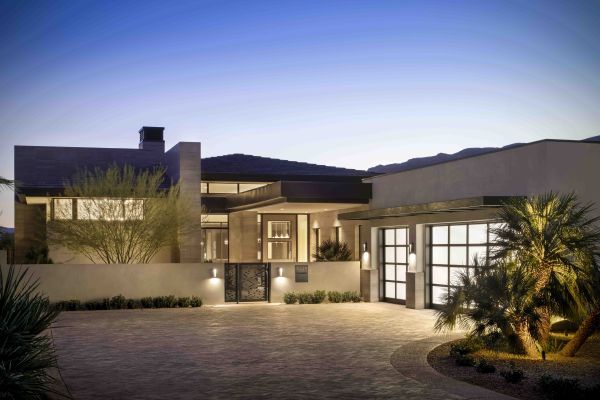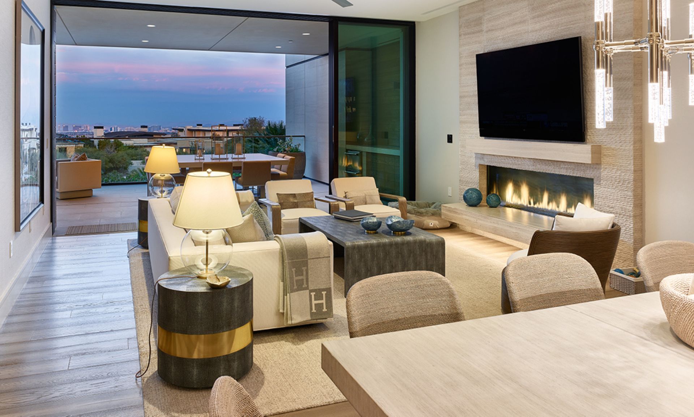
Club Tower Suite #5
$7,850,000
- 1,894 sq ft
- 2 full, 1 half bath
- 2 bed
Club Tower Suite #5, located on the first level of the Club Tower, is adjacent to the Summit Clubhouse and its countless amenities. The two-bedroom floor plan offers a luxurious primary suite complete with a spa-like bathroom, expansive walk-in closet, and a floor-to-ceiling sliding door that opens to a view of the Las Vegas Valley off the terrace.
The great room is the heart of the home, bringing together the comfortable lounge space, elegant dining area, and open kitchen with a waterfall island. The room opens onto a lovely terrace that offers beautiful views of the Las Vegas skyline. Sliding doors maximize indoor-outdoor entertainment space and provide easy access to the kitchen.
The luxurious Primary suite, with floor-to-ceiling sliding glass doors which open onto the terrace that overlooks the Las Vegas Valley. The primary bathroom offers a deep soaking tub across from the double vanity. A rainfall shower with grey marble finishes is adjacent to the generous walk-in closet.
Tucked near the entry, the guest bedroom includes a spacious bathroom and comfortable retreat for welcoming visitors. Subterranean parking and storage space provide additional convenience for this residence.
Features
- Dedicated subterranean parking
- Steps away from the Clubhouse & endless upscale amenities
- Covered terrace for indoor-outdoor entertainment
Gallery
