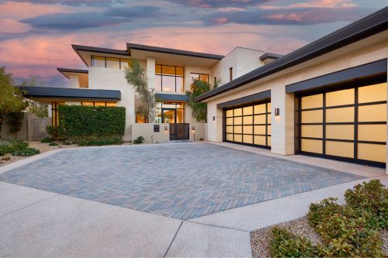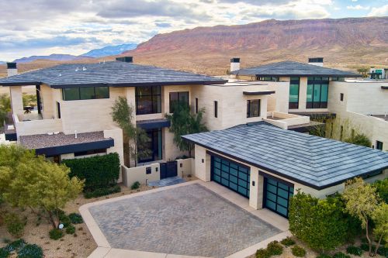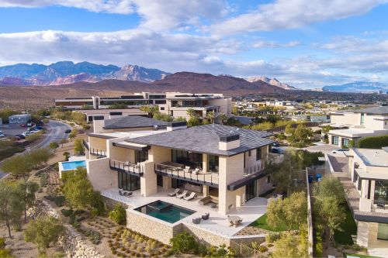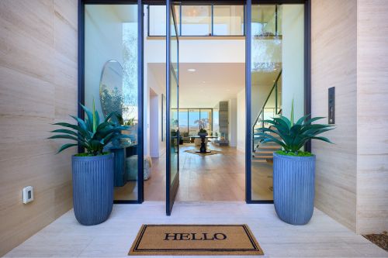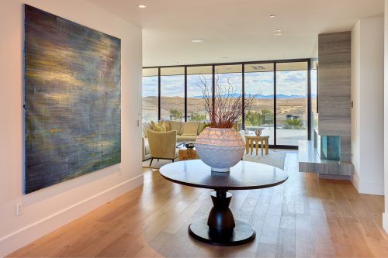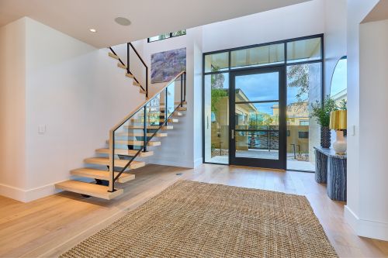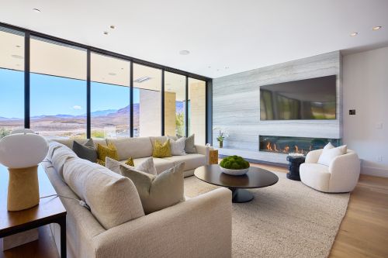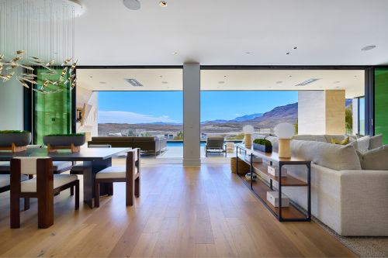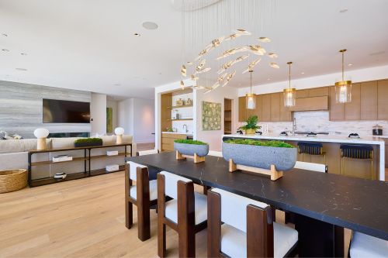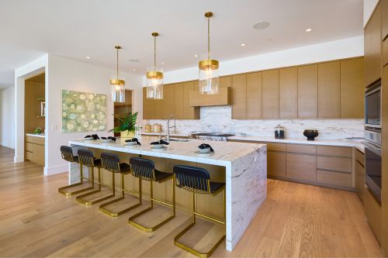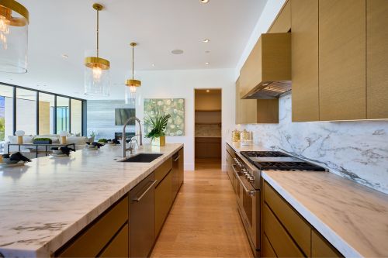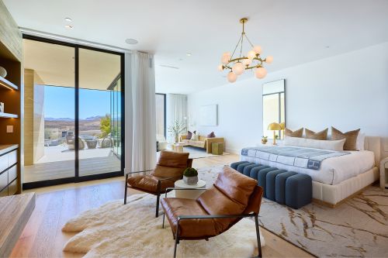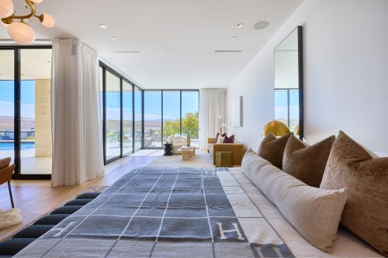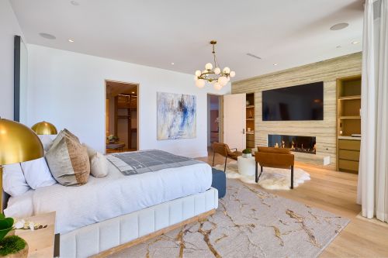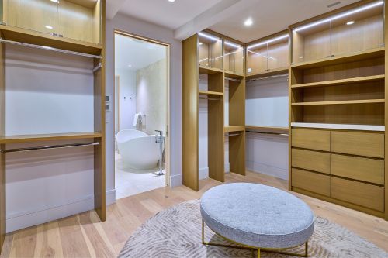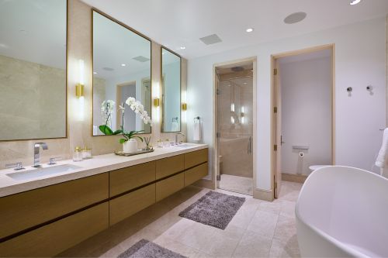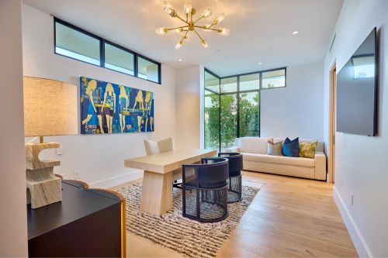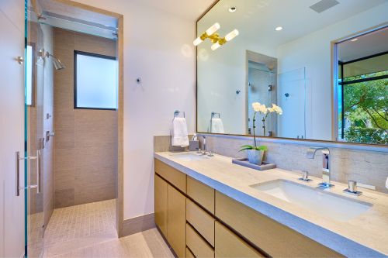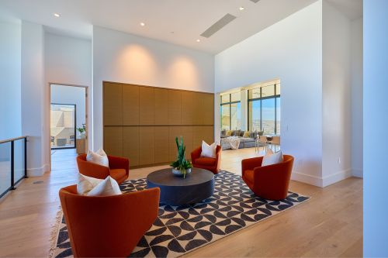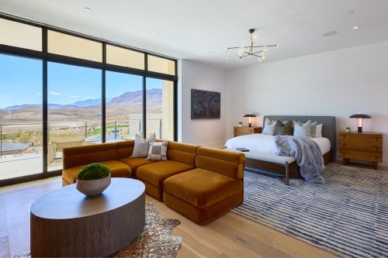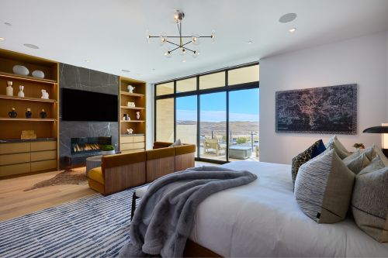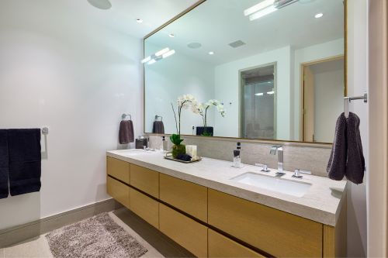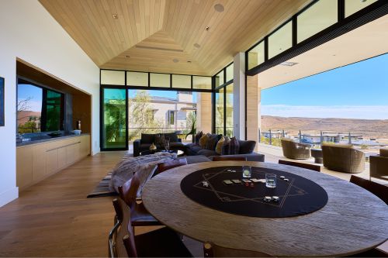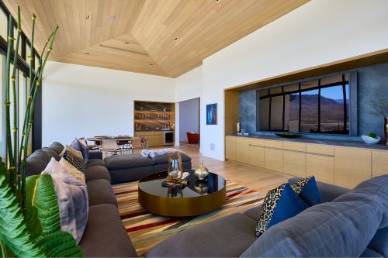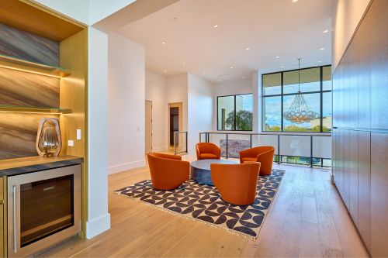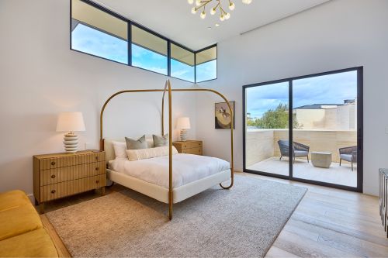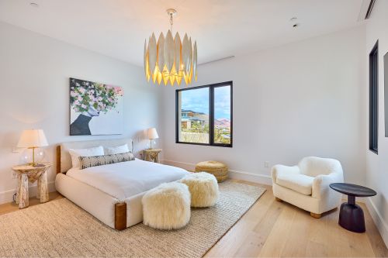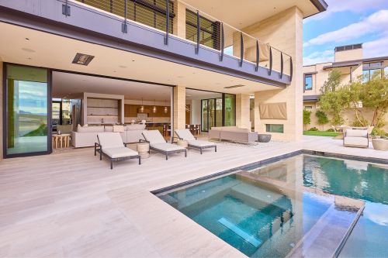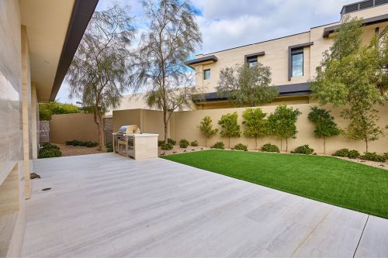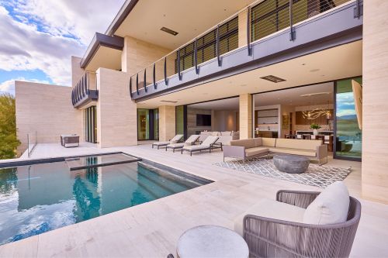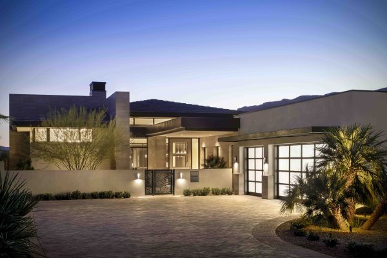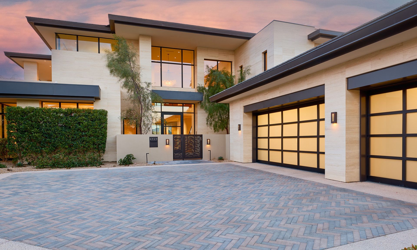
4929 Summit Overlook Drive
$19,500,000
- 7,147 sq ft
- 5 full 2 half bath
- 5 bed
Point Villa #156 (4929 Summit Overlook Drive) is located in the heart of Summit Club’s exceptional community, featuring a generous floor plan with five bedrooms, five bathrooms, and two powder rooms. An entertainer’s paradise, the home offers versatile spaces for hosting family and loved ones across two levels.
Enter the home through a modest courtyard straight into the great room, where you’re welcomed to a comfortable living area with a stone fireplace. To the left, the kitchen offers gracious entertaining adjacent to the dining area, and convenience with a spacious enclosed pantry. The great room opens to the spacious terrace for indoor-outdoor enjoyment, and easy access to the sparkling pool and spa and outdoor kitchen.
The primary suite is located to the right, featuring a thoughtful design to incorporate an office space into the bedroom, a grand walk-in closet, and a spa-like primary bathroom. A guest bedroom nestled just off the entry offers a convenient location for hosting visiting friends and family. Laundry facilities are located just behind the kitchen.
The upper level opens up on a stylish loft, providing access to three additional guest bedroom suites as well as the versatile game room. A wrap-around terrace on the game room offers beautiful views of the desert mountains and golf course.
The residence’s prime location, just steps from Summit’s clubhouse, offers convenient access to a wealth of upscale amenities. The home’s central position in the Club Village is a short walk from the Pickleball Complex, and a short golf cart ride to the Golf House and Practice Facility. Images and video show some additional staged accessories, please inquire for furnishing inventory.
Features
- Steps away from Club amenities
- Golf & mountain views
- Main-level primary suite with junior primary on upper level
Gallery
