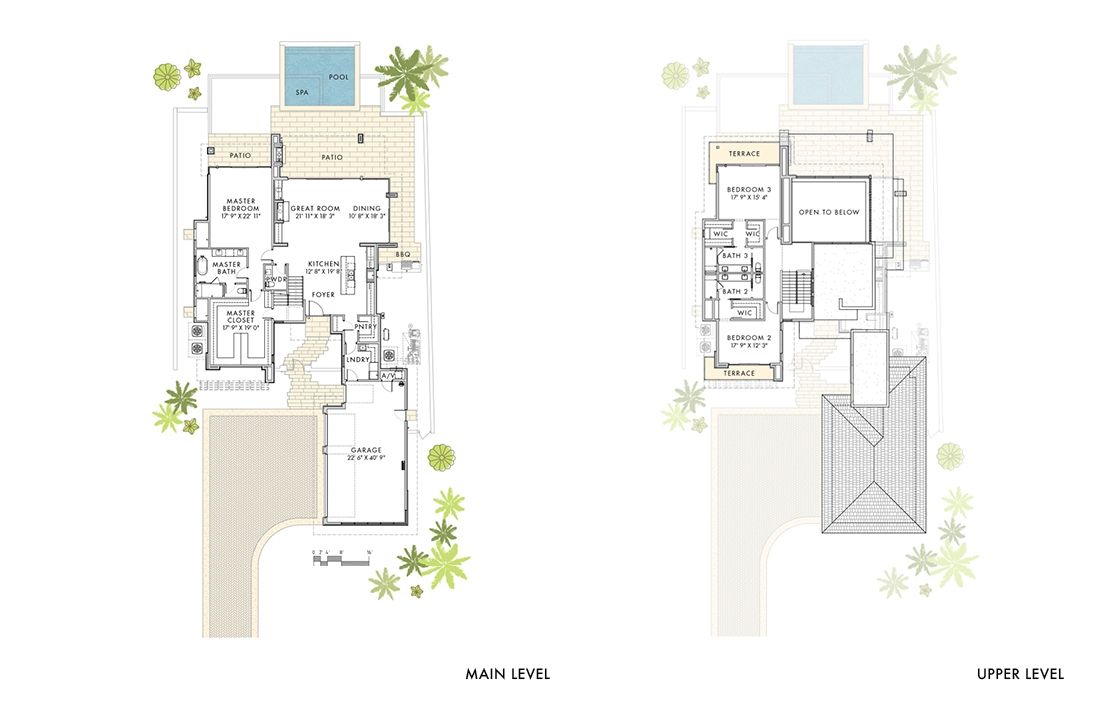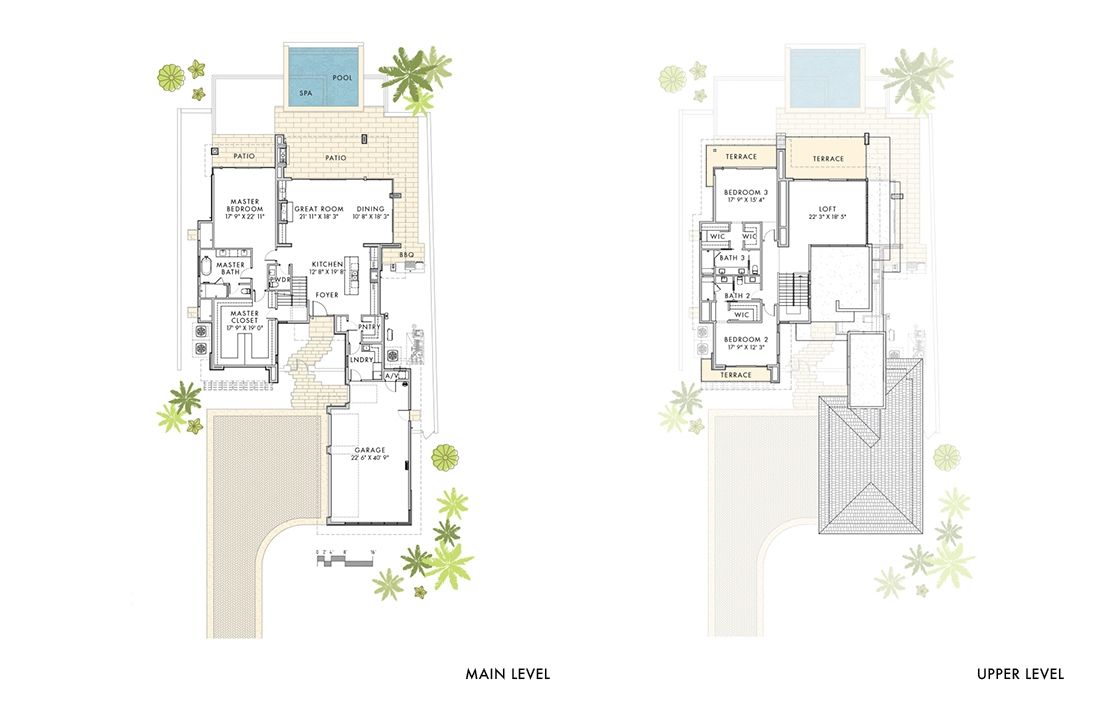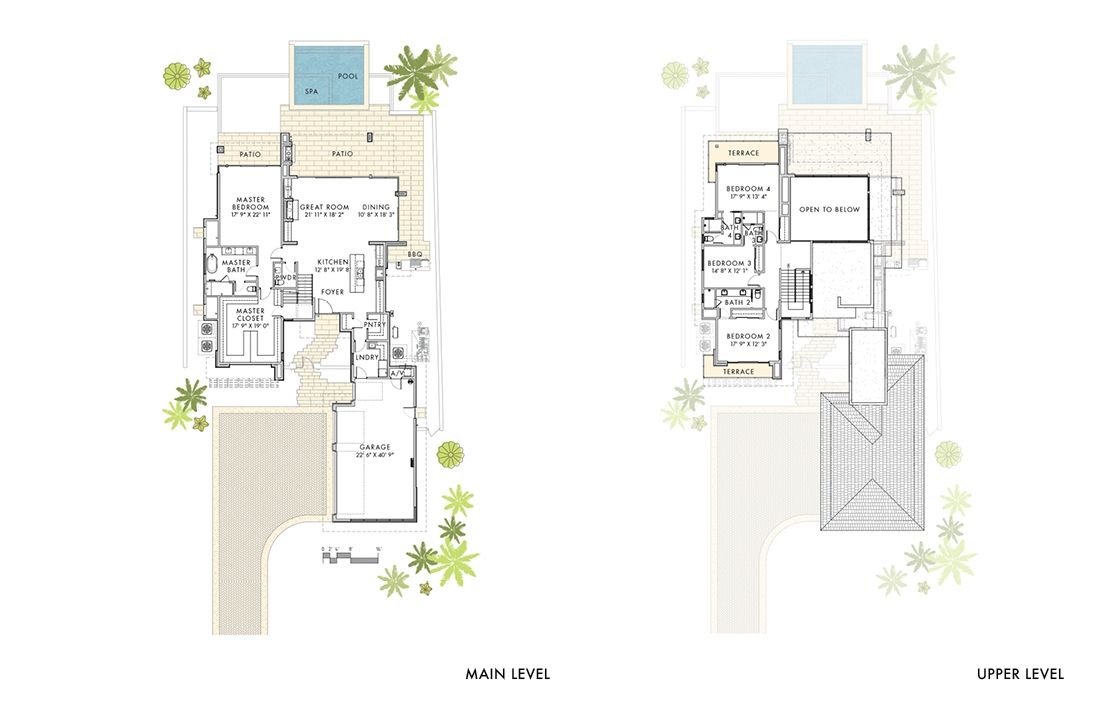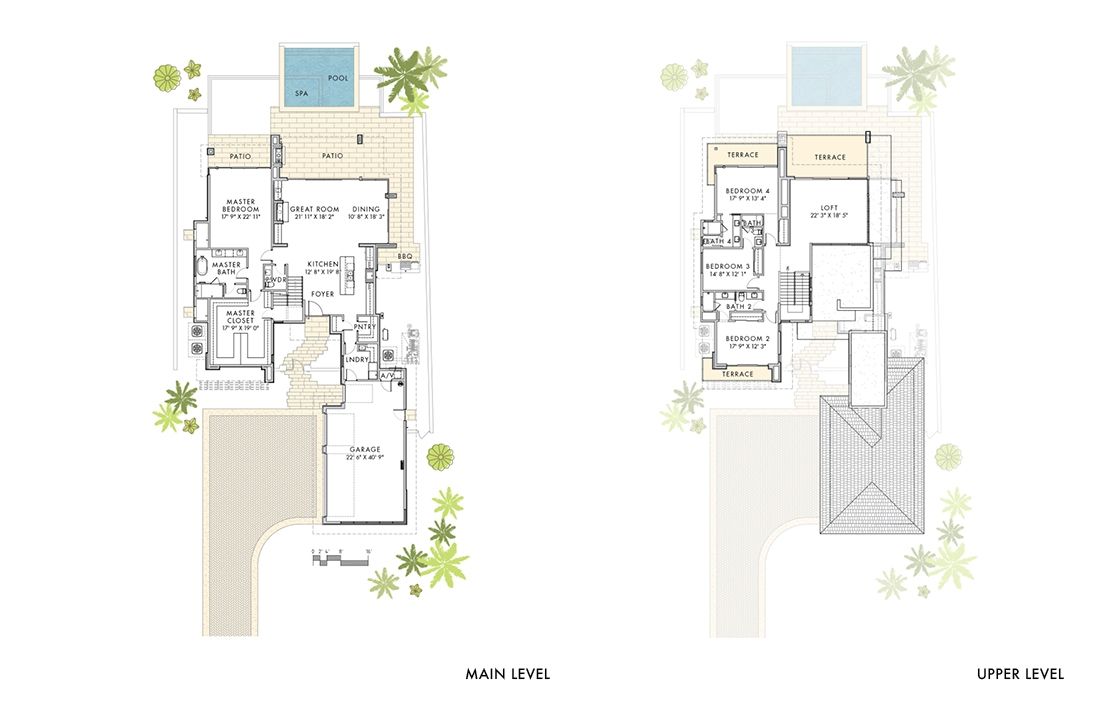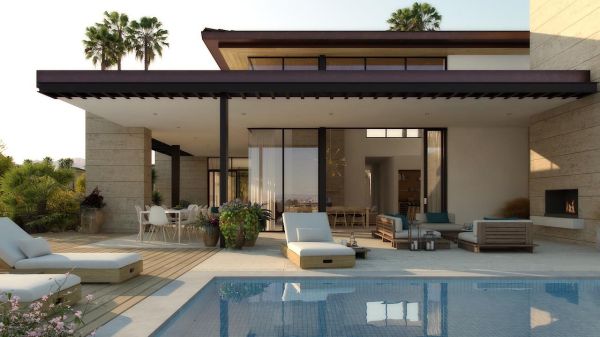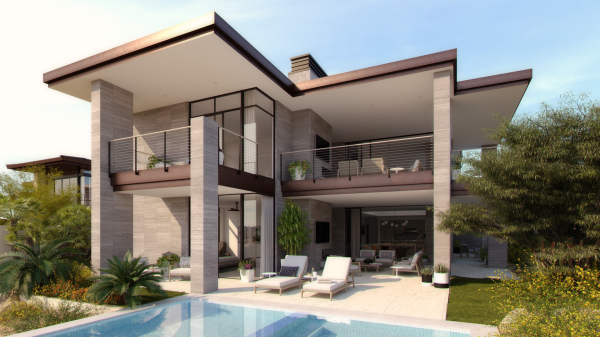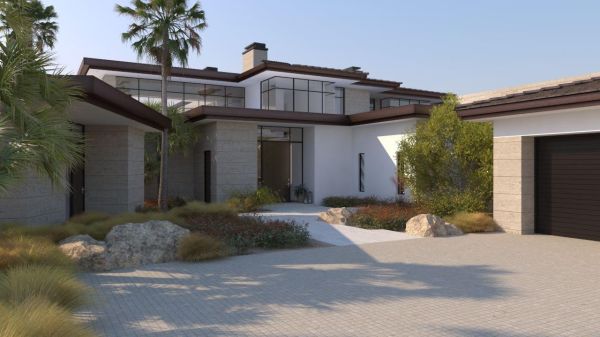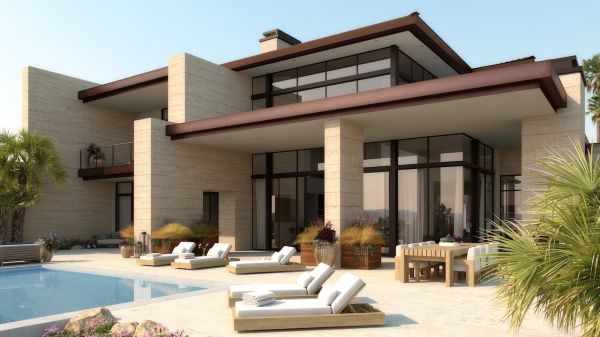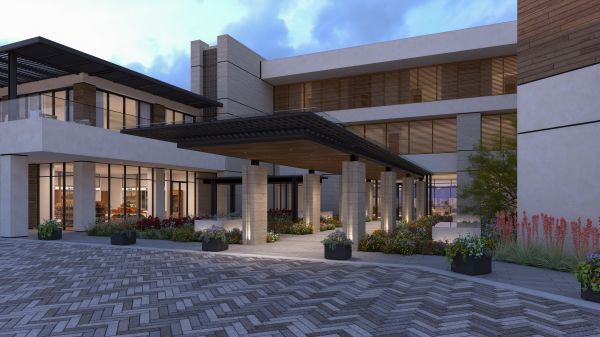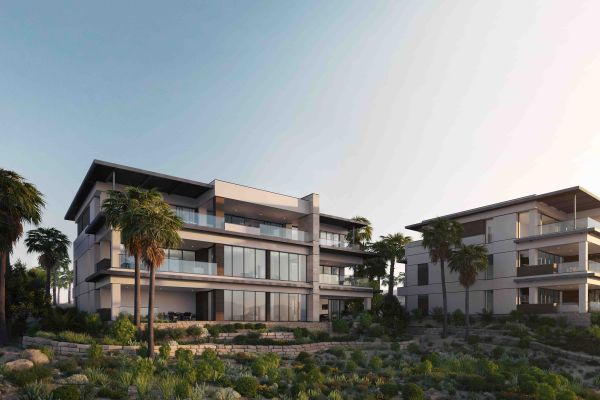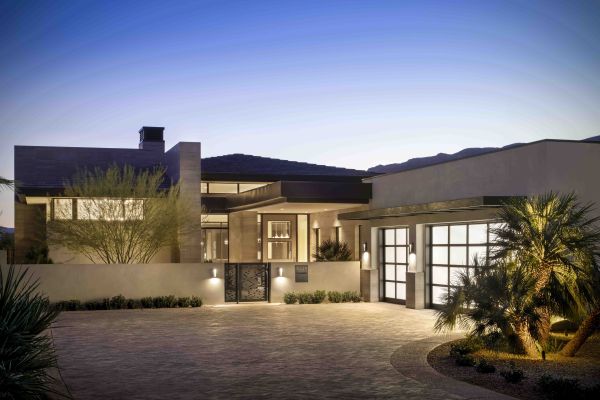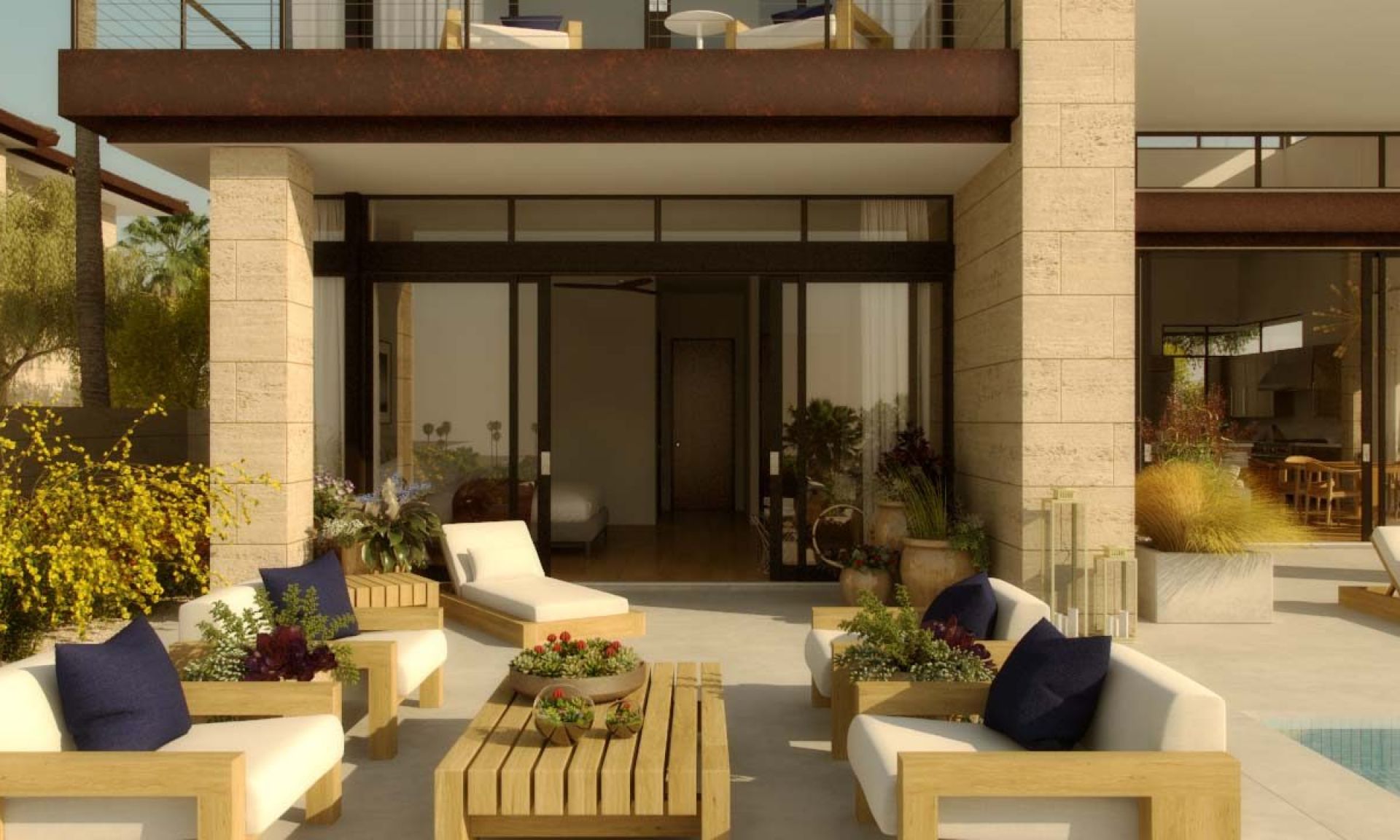
Golf
Cottages
Scroll down
Available in three and four-bedroom floor plans, the Golf Cottage offers an indoor-outdoor living experience.
Indoor-outdoor living is the focus of the two-story Golf Cottages. The main level of these residences includes an extraordinary primary suite and a great room open to the upper level, as well as generous space for entertaining on the wraparound covered patio, boasting an outdoor fireplace. Two bedrooms on the second story include patios and provide privacy for guests.
Features
- Three- and four-bedroom layouts available
- Soaring great room
- Spacious master suite
- Upper and lower patios
No featured listings at this time
Please contact info@summitclubnv.com to reach our Sales team for full availability
Please rotate your device or refresh page



